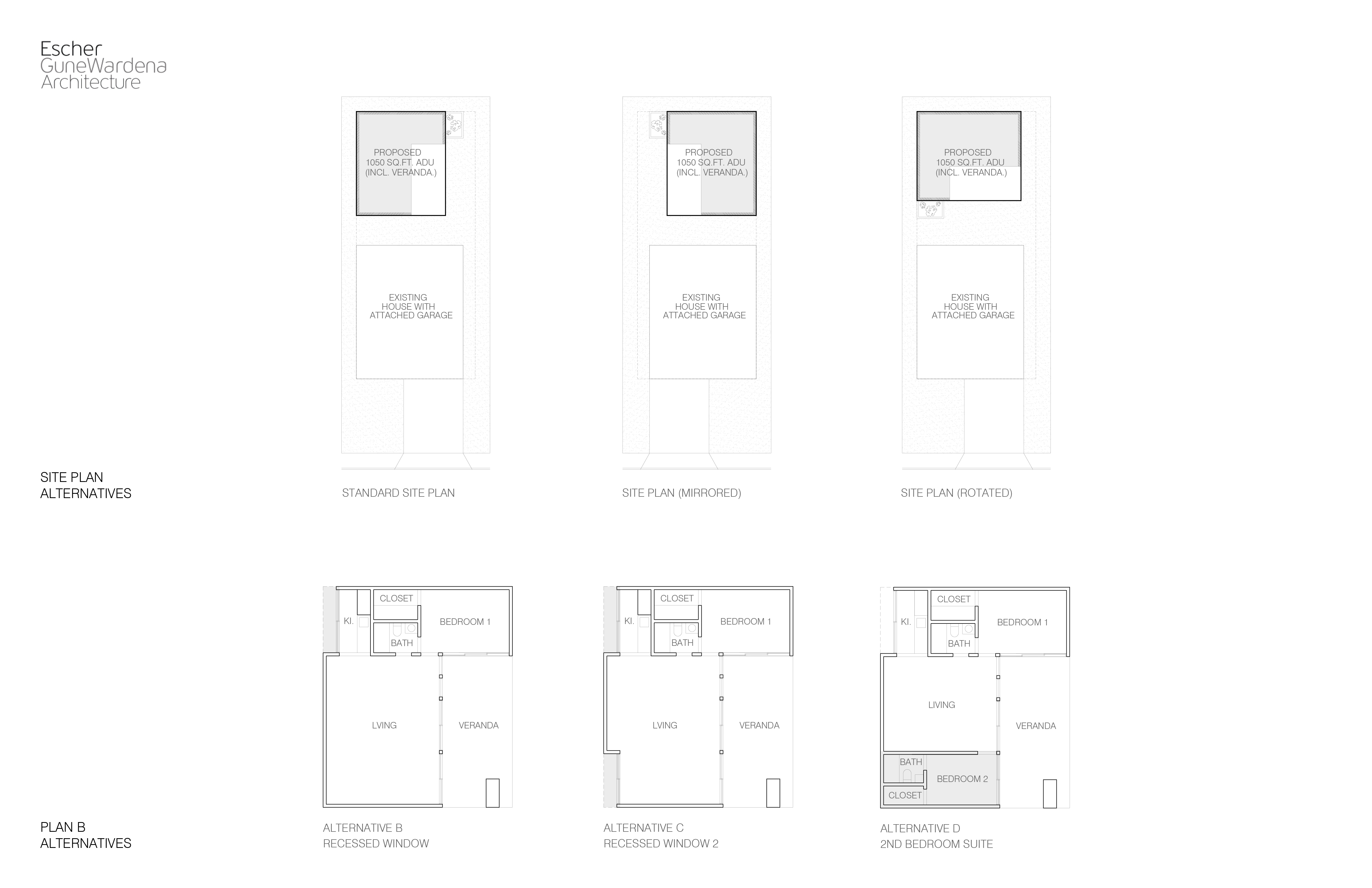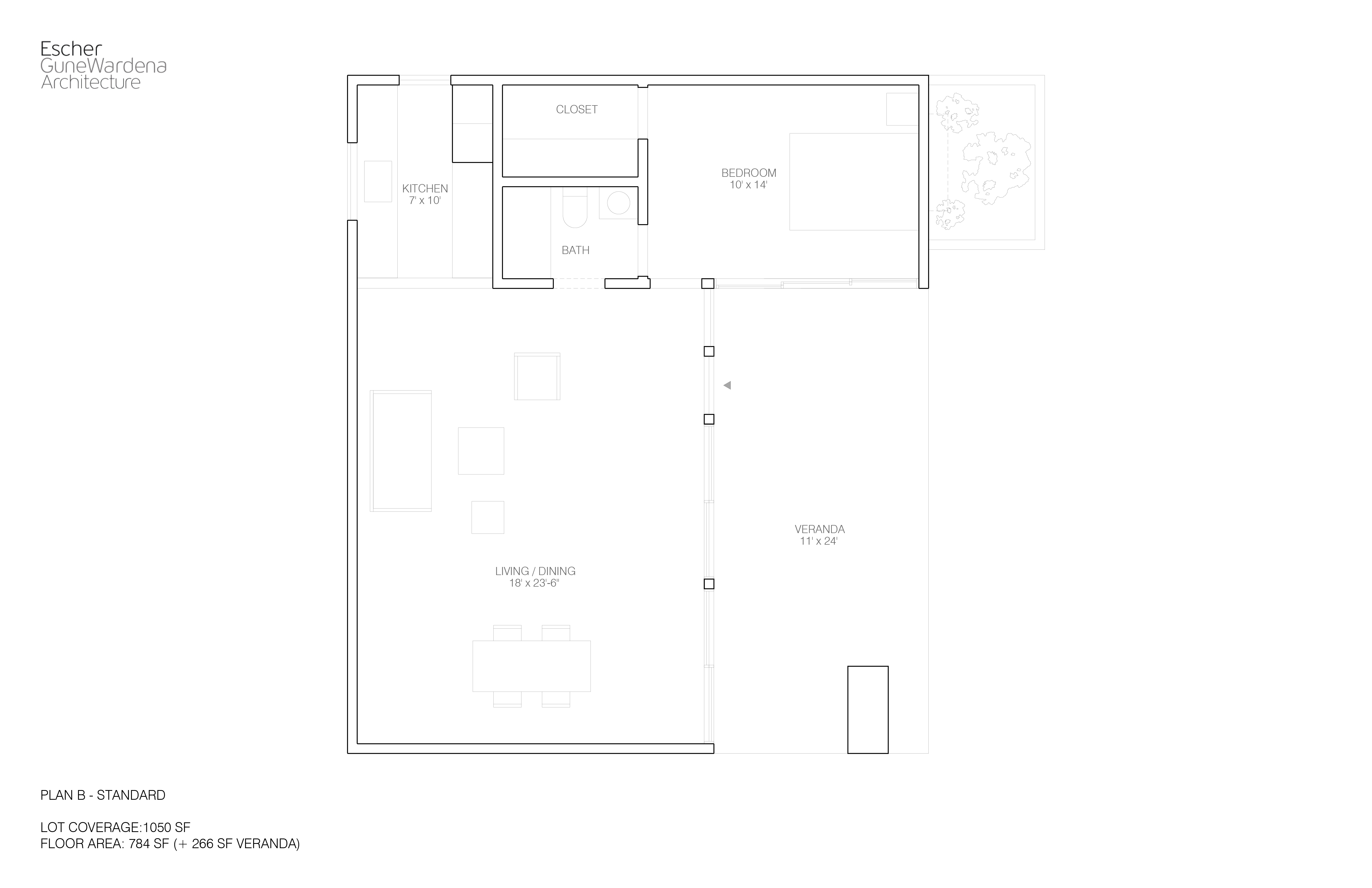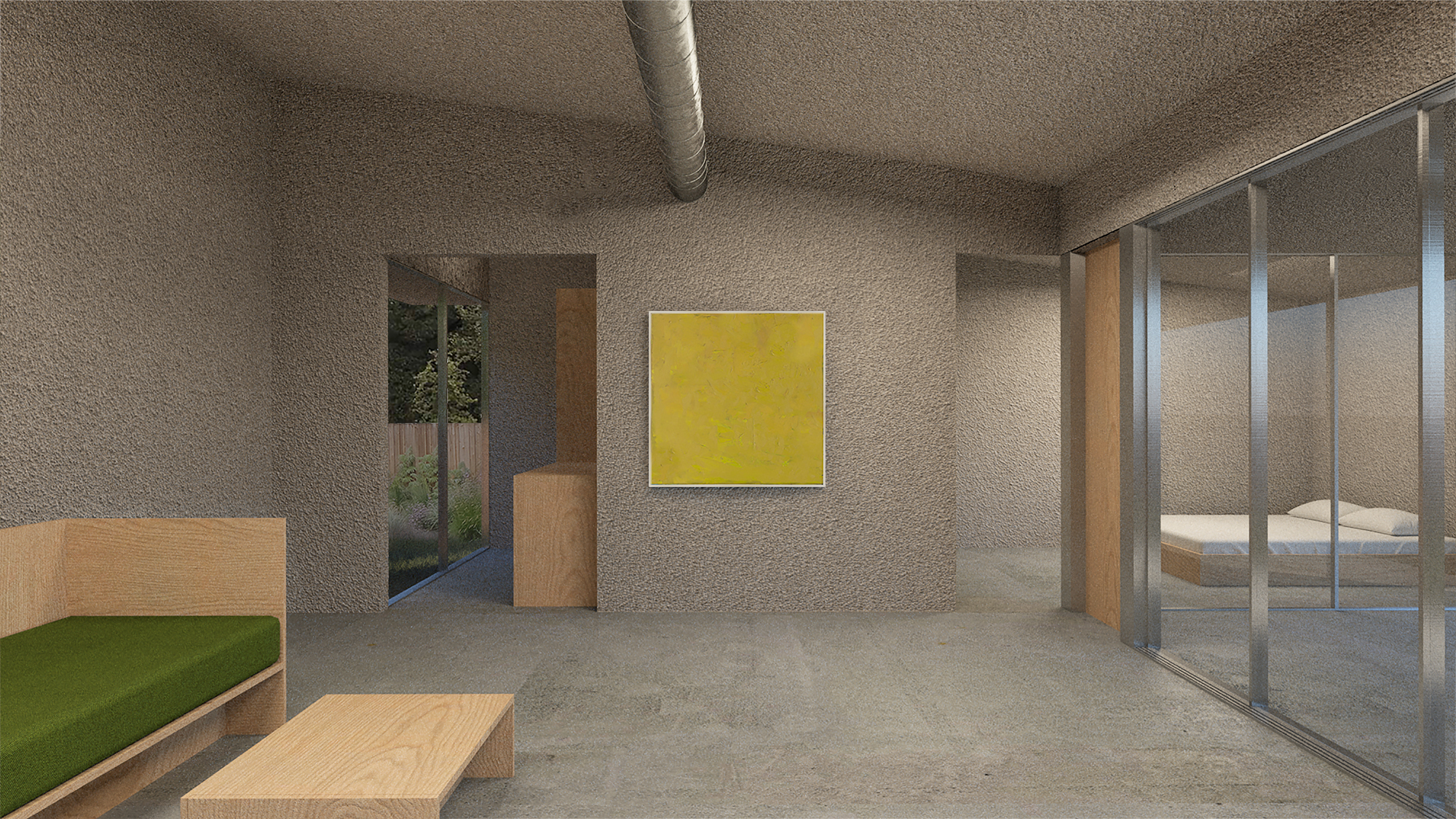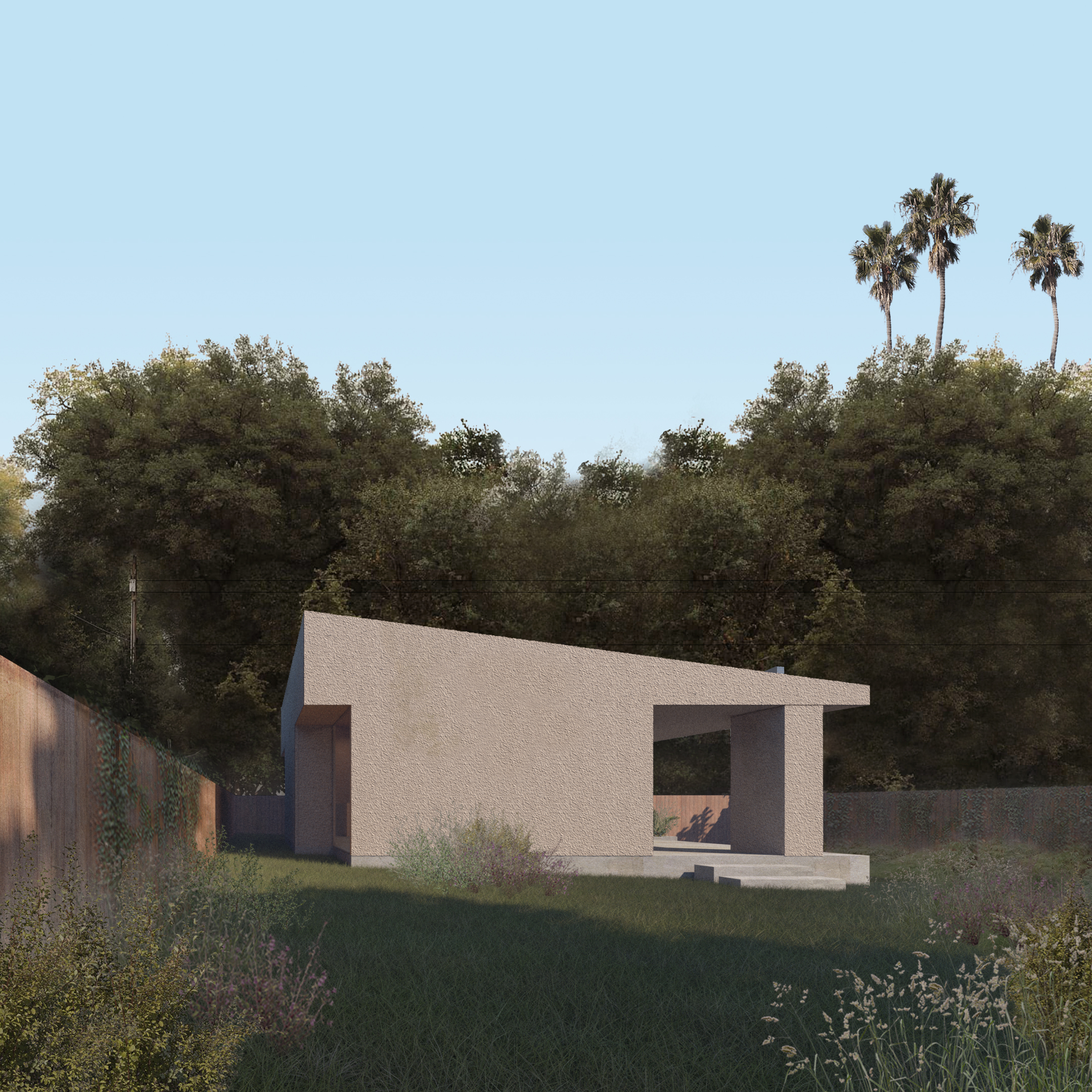Escher GuneWardena, founded in Los Angeles in 1996, came to international recognition for their creative and flexible approaches to a wide range of projects, bringing their diverse interests and talents into play, and cross-pollinating one architectural or artistic discipline with another to achieve innovative solutions. Commercial spaces are treated as conceptual art works, hillside residences emerge as poetic responses to difficult sites. Historic preservation projects, including such icons as the Eames House and John Lautner's Chemosphere, testify to Escher GuneWardena’s sensitivity to, and expertise in, 20th century architectural history. Their presence in the world of contemporary art is confirmed by their numerous collaborations with artists such as Sharon Lockhart, Mike Kelley, and Stephen Prina. Inhabiting both the worlds of architectural history and of contemporary art, the work of Escher GuneWardena reflects the unique conditions of Los Angeles, which has been a stage for 20th-century architecture and is, today, a hub for contemporary art.
Project Description
The EGArch design offers two basic plans: plan A (Small - 532 sq.ft. + 168 sq.ft. veranda) for a rear yard with an existing garage; and plan B (Large - 784 sq.ft. + 266 sq.ft. veranda) for an open rear yard with a garage placed elsewhere on the property.
Each site will have two sides that are potentially less desirable (a view to a neighbor or to an alley) and two sides that will have a view to the property's own garden, yard, or open space. The house then is oriented via a veranda to the garden.
The veranda, a covered outdoor space, is the center of the house, and is the link between the private and the public, the indoors and the outdoors. To further emphasize this connection the entire building, inside and out, is covered in a heavily textured cement plaster.
The building is simple and straightforward in its construction: a plinth that can accommodate modest changes in grade; the roof pitches towards the garden to empty the rainwater over a scupper into a rain garden. The contemporary design makes a subtle reference to vernacular Los Angeles architecture.
The plans allow a few simple modifications: a second bedroom can be subdivided from the living room if needed; and different types of openings can be introduced into the back wall.
Standard Plan
Plan Number: ADU20, ADU21
Status: Approved
Expiration Date: 12/31/2022
Category: ADU
Plan Description:
ADU20 -1-story, 1 or 2 bedroom with options (532 sf)
ADU21 - 1-story, 1 or 2 bedroom with options (784 sf)
Applicant
Name: Escher GuneWardena Architecture
Phone: 323-665-9100
Address: 815 Silverlake Blvd
City, State, Zip: Los Angeles, CA 90026
Email: info@egarch.net
Owner
Name: Escher Gunewardena Architecture
Phone: 323-665-9100
Address: 815 Silverlake Blvd
City, State, Zip: Los Angeles, CA 90026
Email: info@egarch.net
Architect
Name: Escher GuneWardena Architecture, Ravi GuneWardena
Phone: 323-665-9100
Address: 815 Silverlake Blvd
City, State, Zip: Los Angeles, CA 90026
Email: info@egarch.net
Engineer
Name: Anthonie Kramer, PE - John A. Martin & Associates, Inc.
Phone: 213-785-3158
Address: 950 S Grand Ave
City, State, Zip: Los Angeles, CA 90015
Email: akramer@johnmartin.com


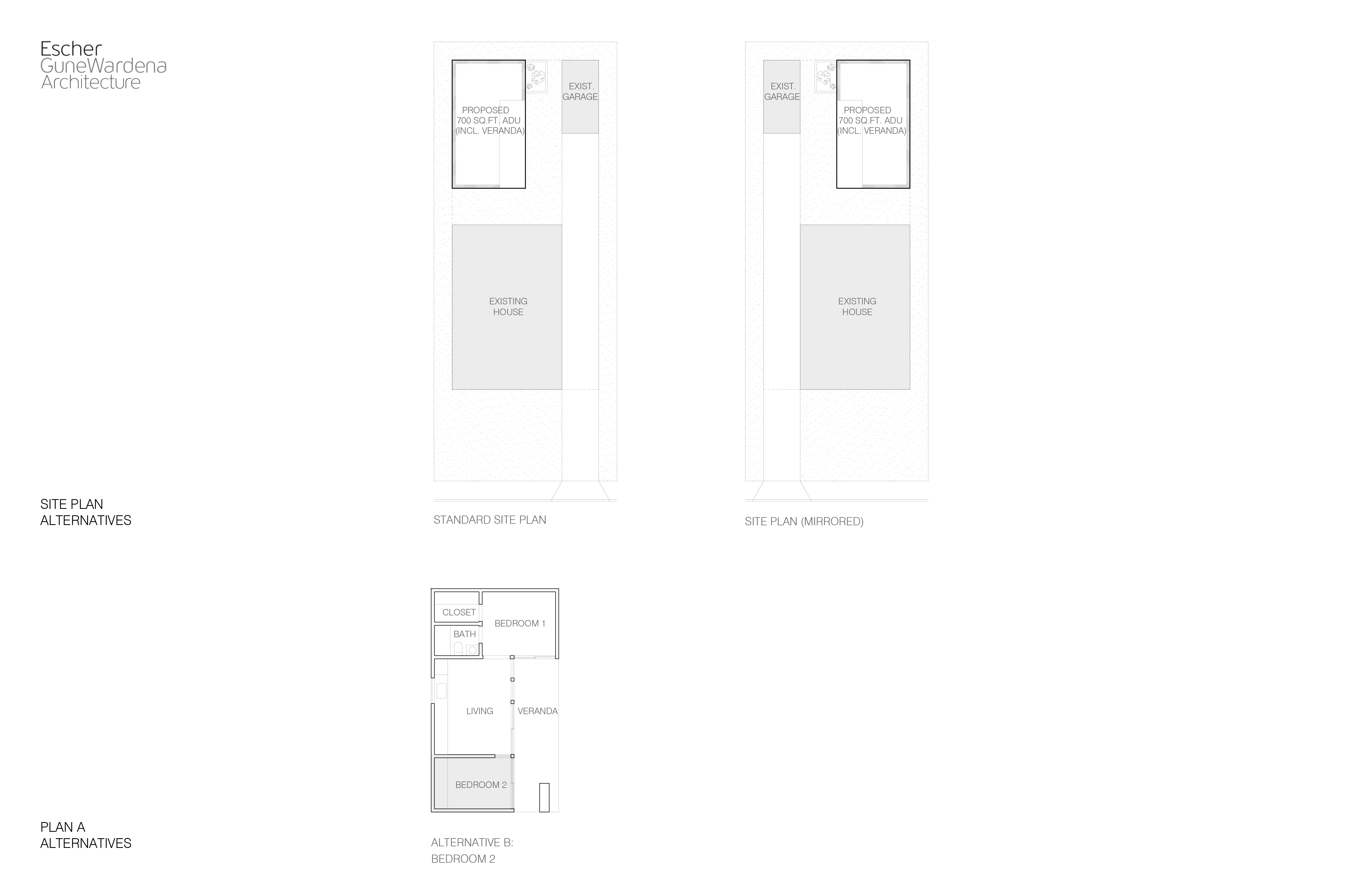
.png)
