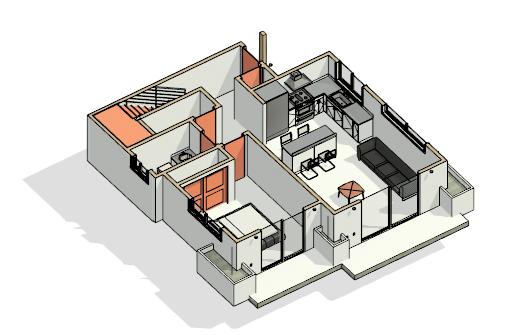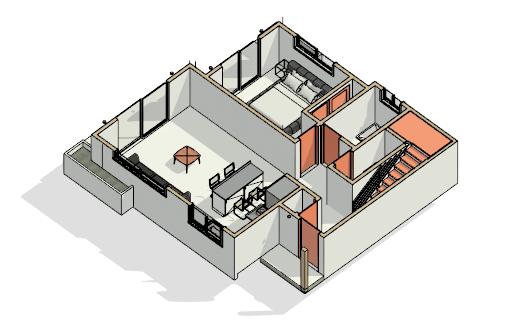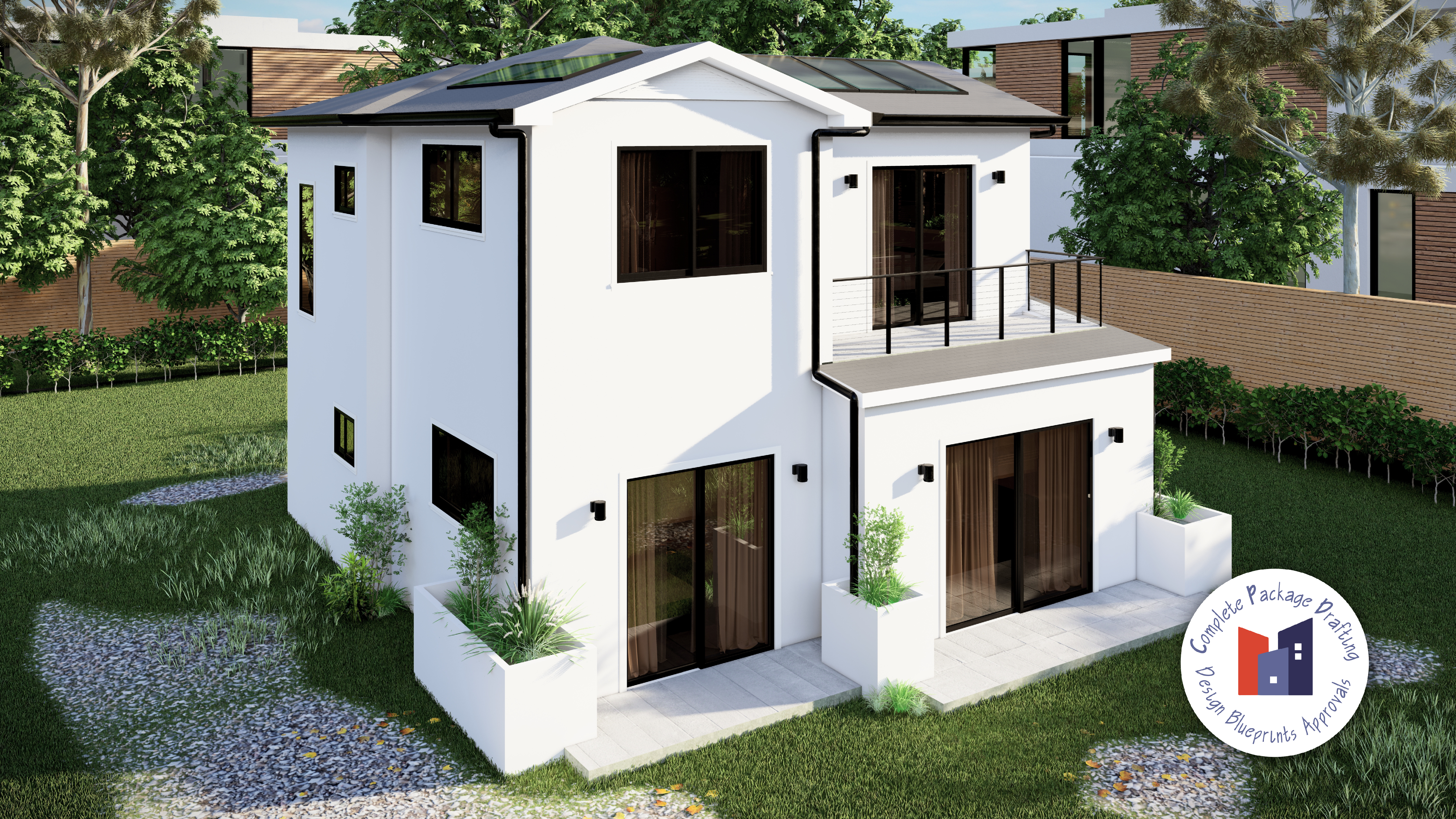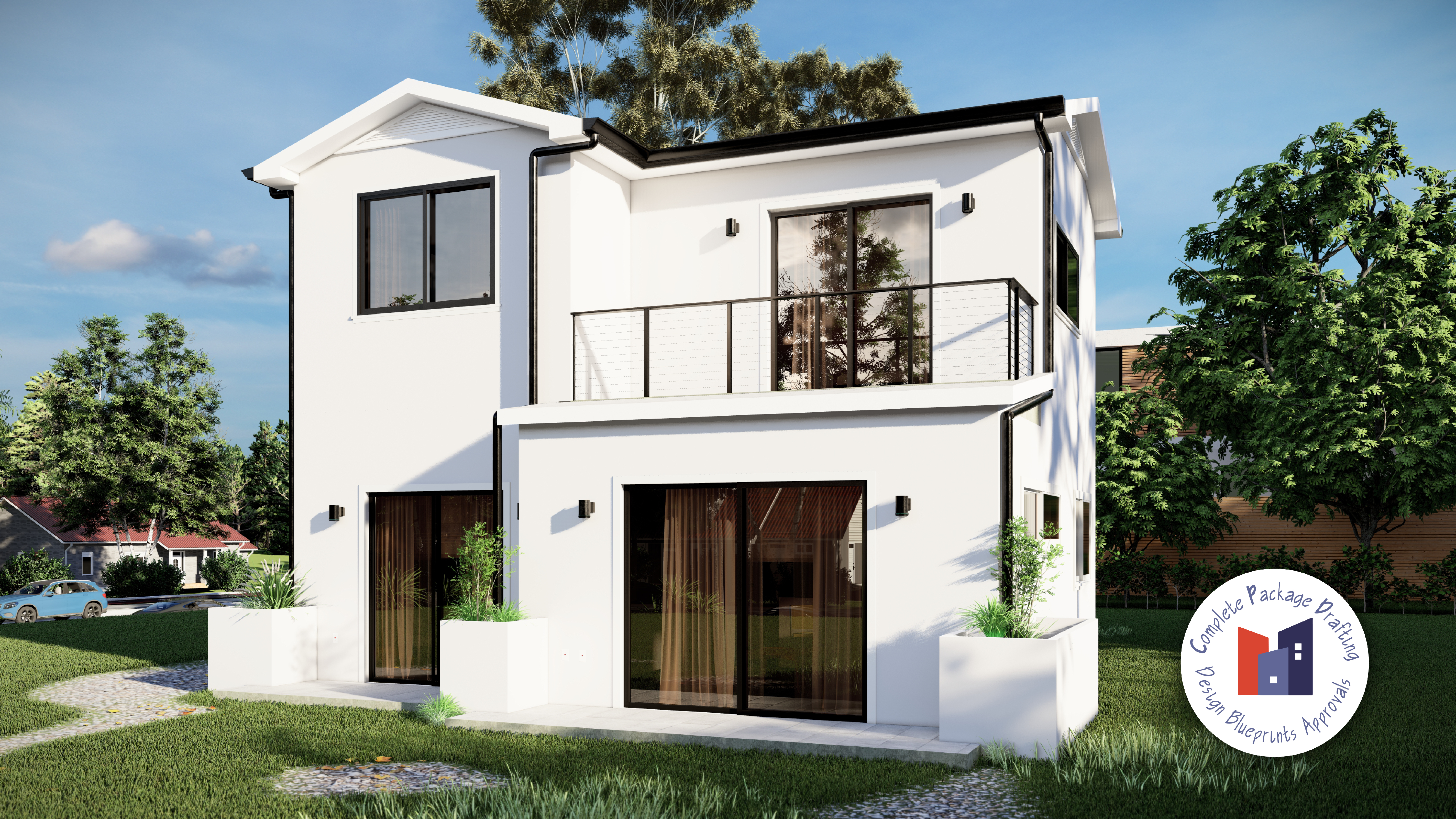Complete Package Drafting makes the design and approval process easy and straightforward, so you get the plans and approval you need to build your home, business, or multi-family property. Our team provides you with sets of drawings to streamline the approval process, all while making sure they’re compliant with the latest building codes. Complete Package Drafting is committed to getting the job Completed in an affordable and timely manner.
Design Specifications
2-story, 3-Bedroom, and 3 bathrooms
Style: Well-designed to blend in with most single-family houses in Los Angeles, and it’s not just a big and tall stucco box
Size: 1,355 Sq. Ft. in 2-story or 1,197 Sq. ft. not counting the exterior walls and stairs.
Footprint: 28’x29’
The design uses simple techniques to make the ADU look and feel the same as a single-family house.
- It’s not a big and tall stucco box. It blends in with most houses in Los Angeles
- Easy access and sliding doors from the living room and bedroom to the backyard
- Balcony on the 2 nd floor
- Planters, not rain tanks, to comply with the Low Impact Development requirements
- Energy-efficient. It might qualify for tax credit (45L tax credit)
- Well documented. Appropriate notes are within the plans to ease the construction process
- Well-engineered structural plan to be cost-effective and easy to build.
The design is our most popular 2-story detached ADU. After designing 100s of ADUs, observing the build process, and listening to owners and contractors, Complete Package Drafting now offers another Standard Plan that captures the homeowner's needs, wants, and wishes. The ADU is designed to be easy to build and is very suitable for owner-builders
Complete Package Drafting has a library of ADU designs and can provide custom and new designs in an affordable and timely manner.
For further information on this standard plan click here. See our 600 Sq. Ft., 1-story, 1-bedroom ADU standard plan by clicking here.





