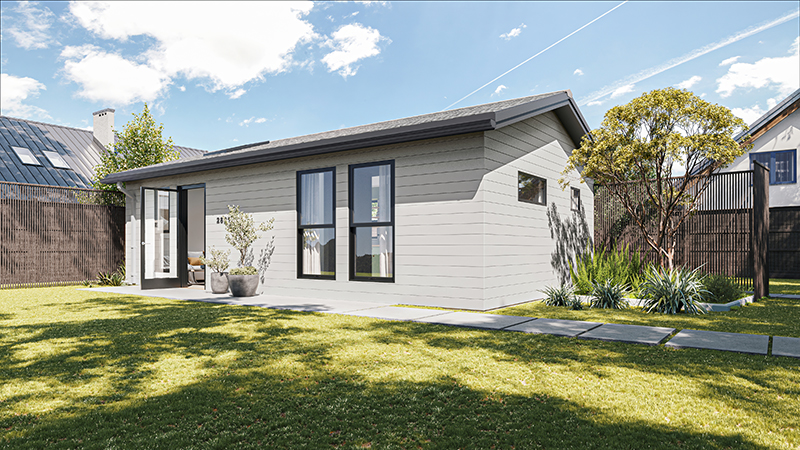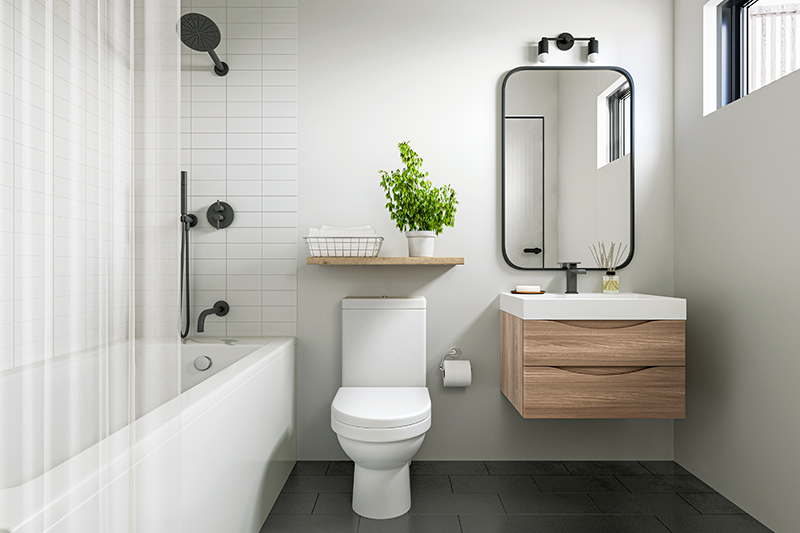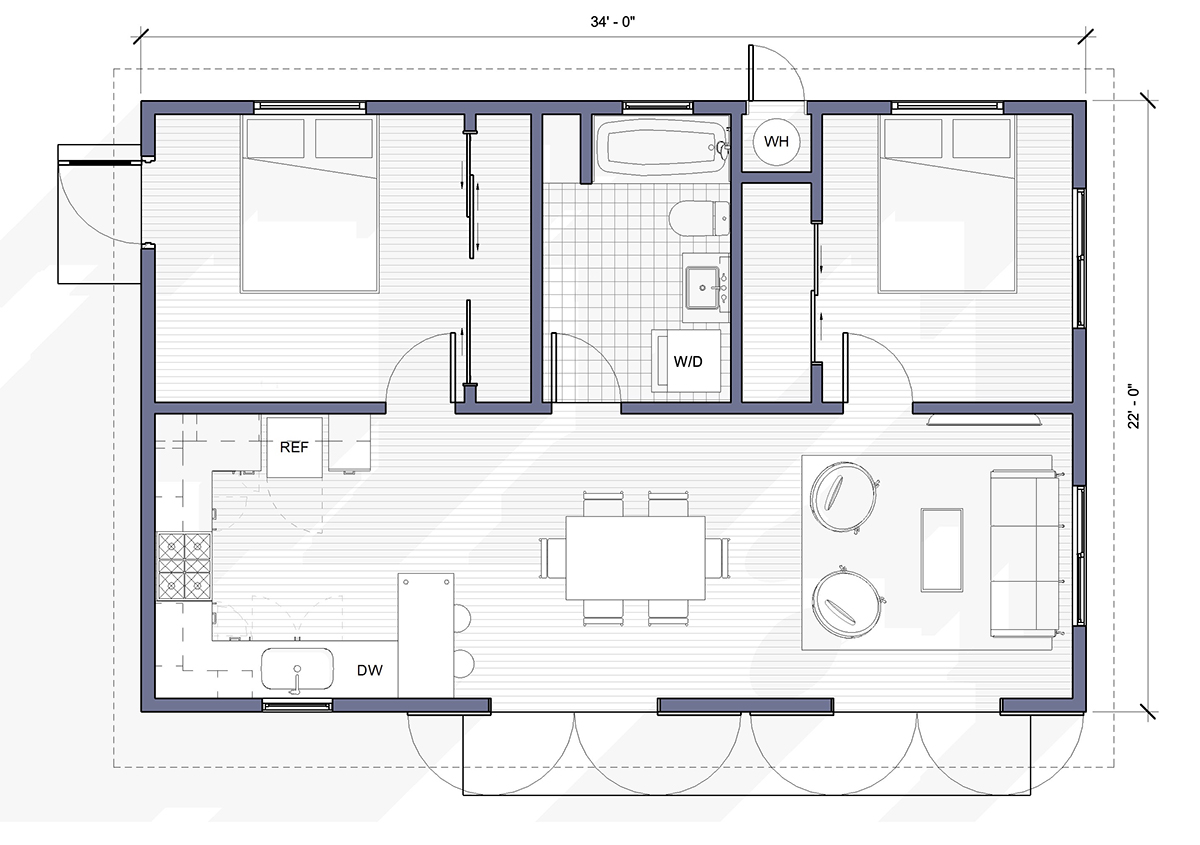Cottage is a full-service, custom accessory dwelling unit (ADU) company that manages your stick-built ADU from start to finish. With our no-hassle process, we guide homeowners through eligibility, design, permit applications, and ADU construction. We are a team of technology, real estate, design, construction, and finance professionals whose mission is to solve California's housing affordability crisis by making it easy to build ADUs.
We stand apart from typical ADU construction by offering price transparency for your ADU’s design, permitting, and construction before you commit to building your stick- built, custom ADU with us. We’ve designed hundreds of ADUs for California homeowners, and know exactly where and how to give you the best bang for your buck.
Our 748 Square Feet, Two Bedroom, One Bathroom ADU and 500 square foot, One Bedroom, One-Bathroom pre-approved standard plans are just a few examples of the many comfortable and cost-efficient ADUs we have designed for California homeowners. Check out our handy ADU pre-approved plan guide to help you determine whether a pre-approved plan is right for you.
In an effort to create a more affordable housing solution for high-cost areas, Cottage has streamlined the process while taking the hassle out of building a custom ADU. Move-in, rent it out, or share it with family and friends—Cottage is proud to build an ADU just for you!
THE COTTAGE ADU STANDARD PLANS
On the inside of the unit, Cottage designed a full kitchen perfect for hosting and entertaining guests. Design details such as open shelves in the bathroom, corner under-counter cabinets to maximize storage, and outdoor access from the bedroom further encourages the space’s open feel. One larger bedroom (~120 sq. ft) can fit a king bed and offers privileged backyard access. The two bedrooms also share a generous bathroom with a full tub and in-unit stackable washer-dryer.
Floor Area: 750 Sq. Ft.
Building Footprint: 34’ x 24’
Amenities: Open floor plan, multiple entries, indoor/outdoor space, french doors, in-unit washer/dryer
The 748 Square Feet, Two Bedroom, One Bathroom ADU is perfect for both rental income and families. The front entryway opens into an open kitchen, dining, and living room, making the ADU feel extra roomy. Furthermore, this ADU space is great for homeowners looking to preserve their existing backyard and encourage an indoor-outdoor connection to let in the morning breeze, host an afternoon barbecue, or take in a Southern California sunset.
Floor Area: 500 Sq. Ft.
Building Footprint: 30’ x 16’8”
Amenities: Open floor plan, walk-in closet, in-unit washer/dryer
At 500 square feet, our One Bedroom, One-Bathroom ADU is perfect for backyard spaces where space is at a premium. The front door opens onto a modern kitchen and airy living room space, with an overhead skylight highlighting the open room with ample natural light. A single plumbing wall for kitchen, washer/dryer, and bathroom amenities increases the efficiency of the unit, both from a building cost and maintenance perspective. An ample-sized bedroom and walk-in closet space create a perfect private living area optimized for both comfort and rental income potential.
Standard Plan
Plan Number: ADU33
Status: Approved
Expiration Date: NA
Category: ADU
Plan Description: 1-Story, 2-Bedroom Cottage with options (748 sf)
Applicant
Name: Cottage Technologies
Phone: 628-500-7724
Address: 450 9th St.
City, State, Zip: San Francisco, CA 94103
Email: hello@cotta.ge
Owner
Name: Cottage Technologies
Phone: 628-500-7724
Address: 450 9th St.
City, State, Zip: San Francisco, CA 94103
Email: hello@cotta.ge
Architect
Name: Cottage Technologies
Phone: 628-500-7724
Address: 450 9th St.
City, State, Zip: San Francisco, CA 94103
Email: hello@cotta.ge
Engineer
Name: Armin Masroor
Phone: (415)254-2634
Address: 4010 Moorpark Ave, Suite 101
City, State, Zip: San Jose, CA
Email: armin@amsdesignllp.com










