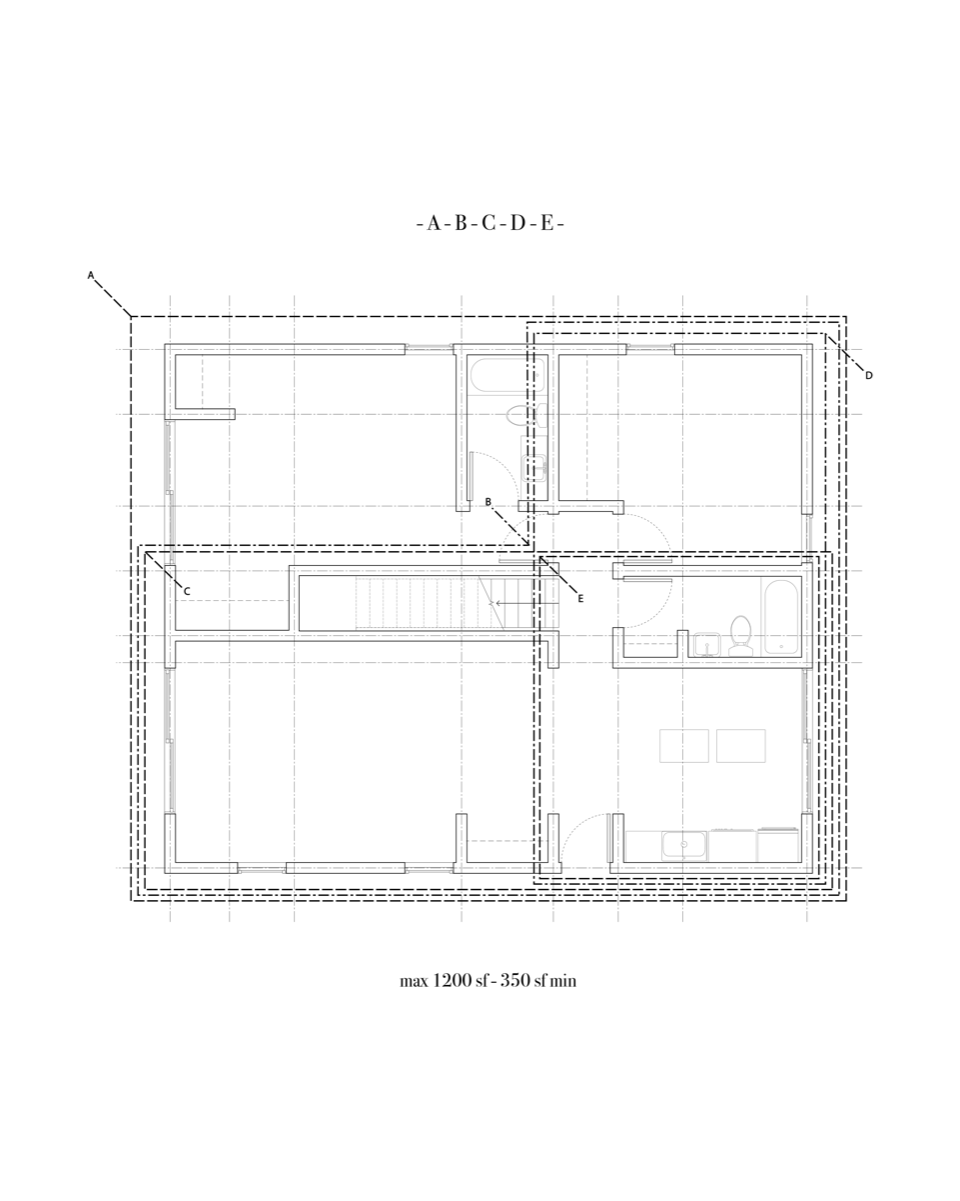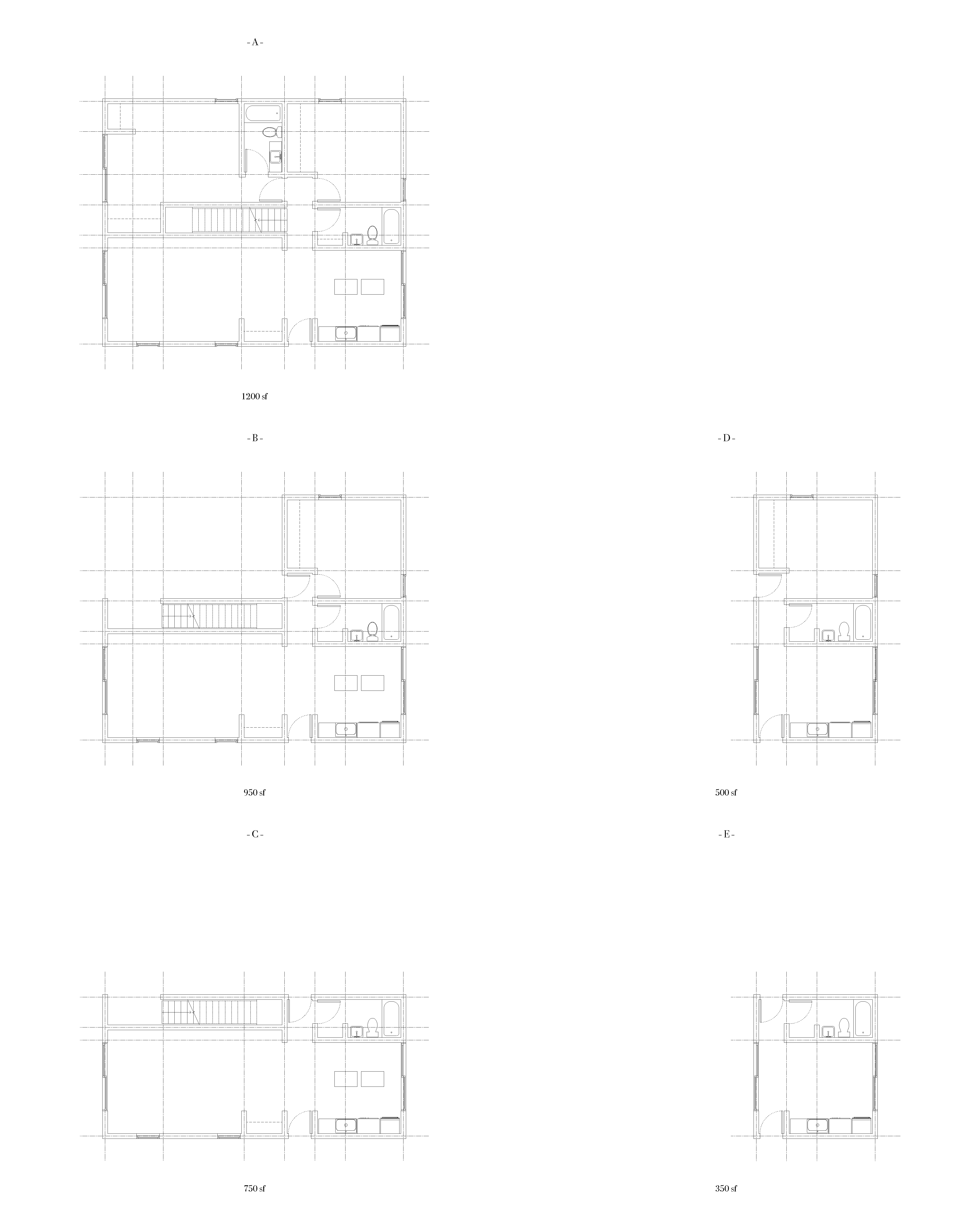The Accessory Dwelling Unit (ADU) developed by First Office for the City of LA is built using prefabricated Structural Insulated Panels (SIPs). The panels’ laminated structure, a sandwich of foam insulation and Oriented Strand Board, allows for expedited construction schedules and offers high environmental ratings, producing great value for the owners.
The office has recently completed a prototype of this ADU, showcasing the construction method at the SCI-Arc Gallery in LA’s Arts District. Tucking the infrastructural and mechanical programs (such as closets, built-in shelves, kitchen counters, and bathrooms) into the vertical SIP supports, the house follows an efficient and open plan. While the design of the ADU is minimalist in its form and expression, it maximizes the materials’ environmental performance, taking into account sustainability factors and flexibility of construction, as well as SoCal’s indoor/outdoor lifestyle. The house has a seamless relationship with its backyard and the main house through large windows and sliding doors and offers an opportunity for a roof deck above.
There are five possible plans presented, all derived from Plan A, with the maximum allotted 1,200sf footprint occupying four quadrants. Plan B is an L-shaped plan that preserves three quadrants from the overall layout. Plans C and D span across two adjacent quadrants. And Plan E offers the most efficient studio, occupying just one quadrant. This permutation of one plan into five different footprints allows owners to find a design for their desired size. In collaboration with Nous Engineering, the designs merge structure and comfort through an open plan, organized by utilitarian structural closets and built-ins. The interior finishes include painted SIPs and gypsum, concrete floors, stainless steel counters, and an occasional element of conduit. First Office keeps things intentionally minimal and artfully detailed.
Standard Plan
Plan Number: ADU6, ADU7, ADU8
Status: Approved
Expiration Date: 12/31/2022
Category: ADU
Plan Description:
ADU6 - 1-story studio with options (309 sf - 589 sf)
ADU7 - 1-story 1-bedroom with options (534 sf - 794 sf)
ADU8 - 1-story 2-bedroom with options (1,200 sf)
Applicant
Name: Andrew Atwood
Phone: 213-309-4692
Address: 3719 Latrobe St
City, State, Zip: Los Angeles, CA 90031
Email: w.andrew.atwood@gmail.com
Email: jennifer@jenniferbonner.com
Owner
Name: Andrew Atwood
Phone: 213-309-4692
Address: 3719 Latrobe St
City, State, Zip: Los Angeles, CA 90031
Email: w.andrew.atwood@gmail.com
Architect
Name: Andrew Atwood
Phone: 213-309-4692
License: C38436
Address: 3719 Latrobe St
City, State, Zip: Los Angeles, CA 90031
Email: w.andrew.atwood@gmail.com
Engineer
Name: Nous Engineering
Phone: 213-627-6687
License: S5853
Address: 600 Wilshire Blvd, Suite 760
City, State, Zip: Los Angeles, CA 90017




