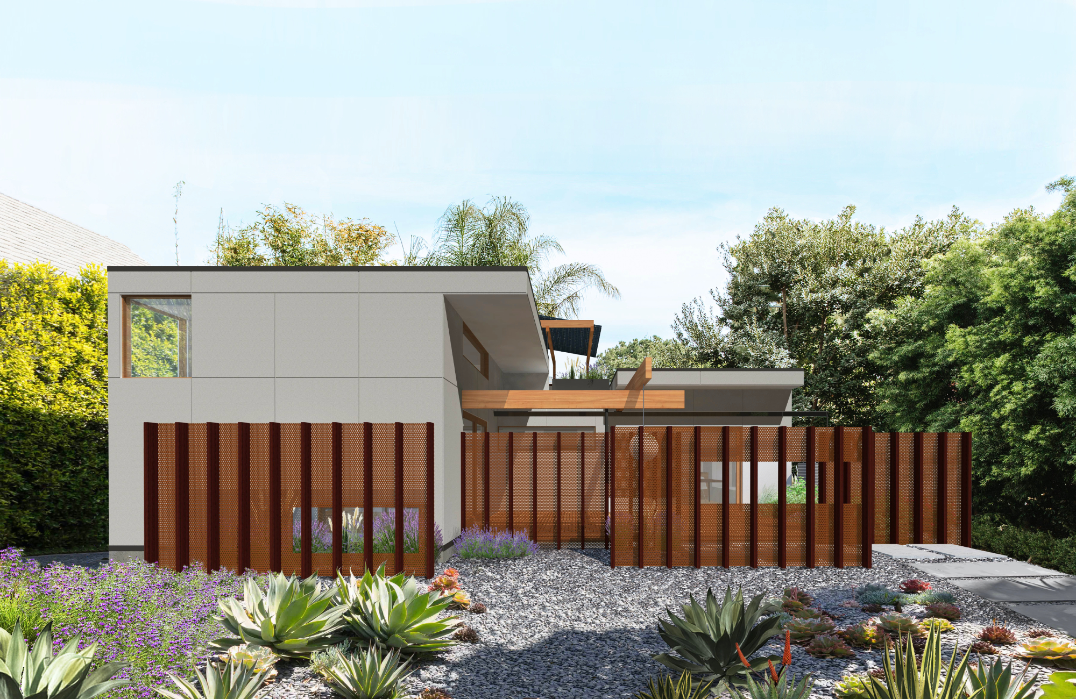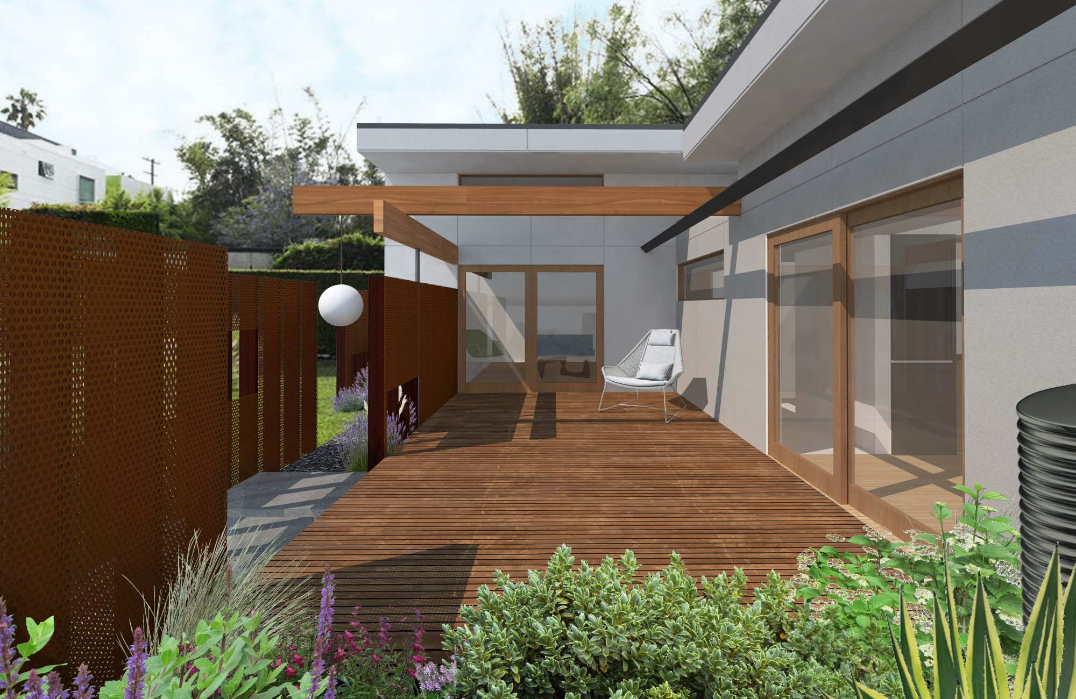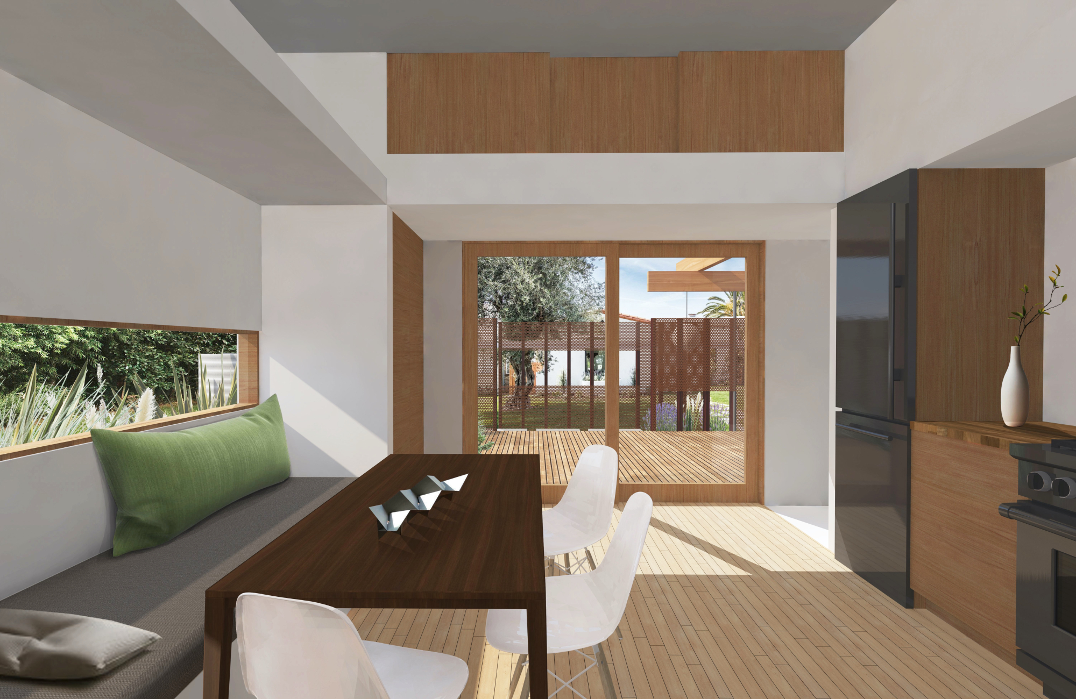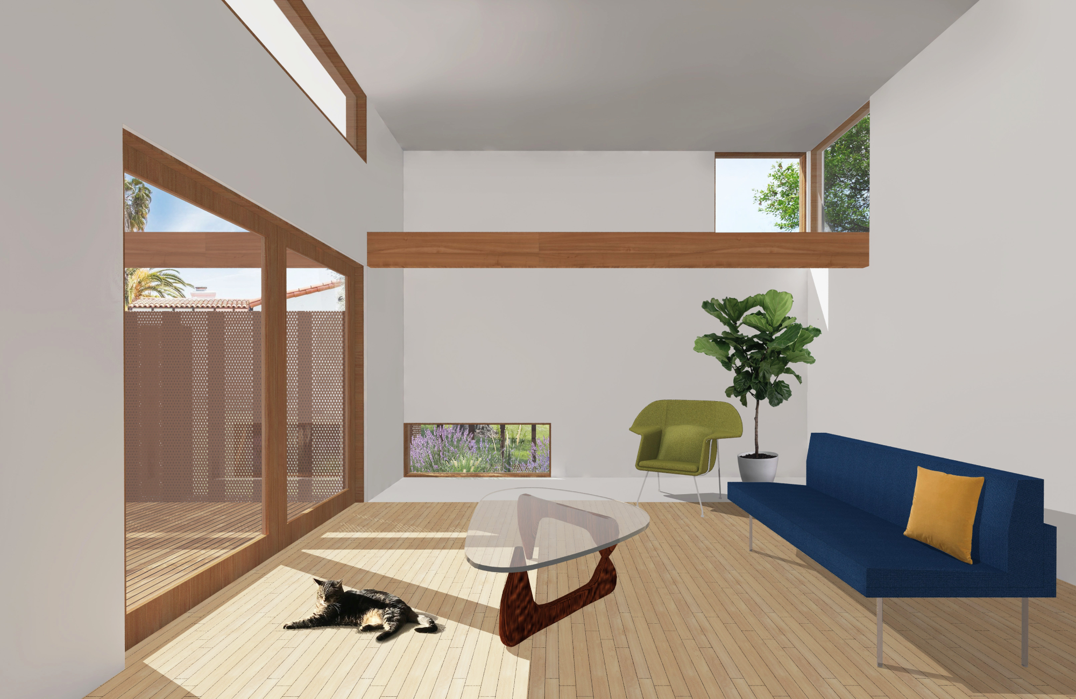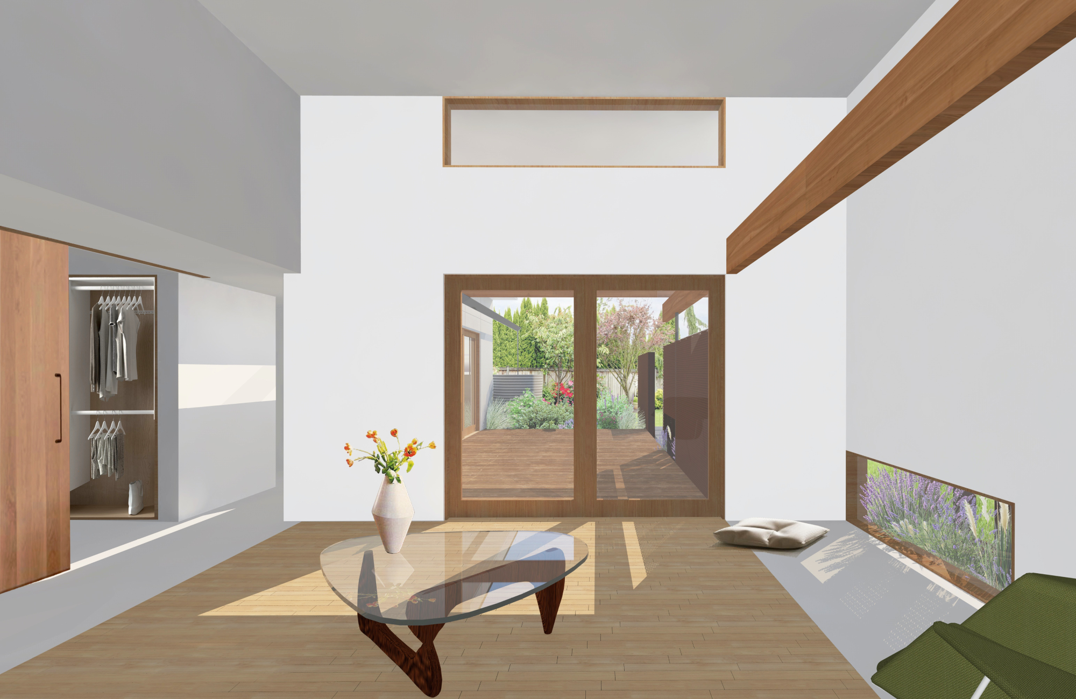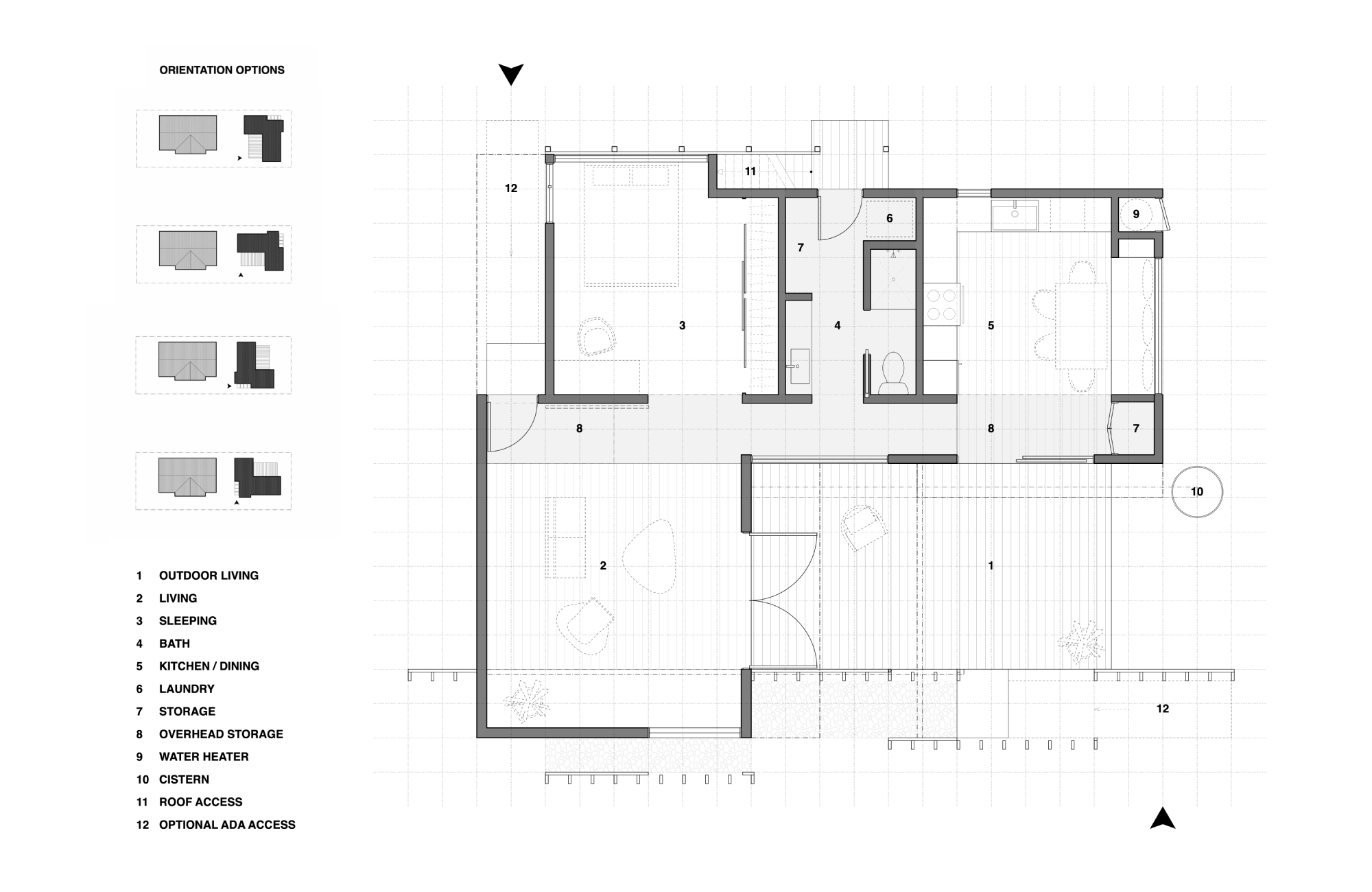Formed in 1990, Fung + Blatt Architects is committed to creating environments that endure and inspire flexibility and a sense of freedom.
We accomplish this through a small practice firmly grounded in both structural design and the fine arts that allows us to navigate the boundary between the pragmatic and poetic. We have developed a substantial body of work of diverse program and scale, including environments for living, working, and learning.
Our designs integrate sustainable living and building practices with a connection to place to create cohesive and elevating experiences. Whether for a community or an individual, our goal is to locate the underlying spirit of each project, celebrate it, and deliver thoughtful and engaging places of habitation.
Project Description
This all-electric dwelling is designed for any solar orientation, offers different entry approaches and adaptability to most level lots. Designed around an L-shaped indoor-outdoor zone where living and kitchen-dining spaces extend into a working courtyard, the plan incorporates the outdoor into quotidian service. A circulation spine accommodates over-head storage and mechanical needs and organizes the spaces into primary and secondary functions. Doors and windows are strategically placed for ventilation, natural light, spatial flow and borrowed views. A staggering series of fences provide soft-edged screening from the main residence and other parts of the property. Intended for an individual, a couple, or a young family, this 795sf dwelling is calibrated to be a self-contained microcosm for living.ons, furniture), and little (handbags, games, toys). We like to collaborate closely with our clients and friends to inject a sense of fun, suspense and narrative into the spaces and objects we interact with and depend upon on a daily basis. Our projects can be seen in the Los Angeles Times, The New York Times, on clever. com and more.
We’ve nicknamed our Standard Plan Accessory Dwelling Unit The Breadbox for its curve-topped walls and slight resemblance to that vintage counter accessory. In our design, we renew Southern California’s language of stucco and clay tile into a handsome garden cottage. There are two-floor plan variations that are designed to be flexible for a multitude of uses. Extend your current living space, use it as a home office, let out for additional income, or all three. Different porch options and door and window combinations can be configured to meet backyard conditions to expand living spaces further. The Breadbox has a compact footprint that dreams big. Produced in collaboration with C.W. Howe Partners, a structural and civil engineering firm in Los Angeles.
Standard Plan
Plan Number: ADU9
Status: Approved
Expiration Date: 12/31/2022
Category: ADU
Plan Description: 1-story, 1-bedroom with roof deck with options (795 sf)
Applicant
Name: Michael Blatt
Phone: 323-225-5865
Address: 3927 N Figueroa St
City, State, Zip: Los Angeles, CA 90065
Email: contact@fungandblatt.com
Owner
Name: Michael Blatt
Phone: 323-225-5865
Address: 3927 N Figueroa St
City, State, Zip: Los Angeles, CA 90065
Email: contact@fungandblatt.com
Architect
Name: Michael Blatt
Phone: 323-225-5865
Address: 3927 N Figueroa St
City, State, Zip: Los Angeles, CA 90065
Email: contact@fungandblatt.com


