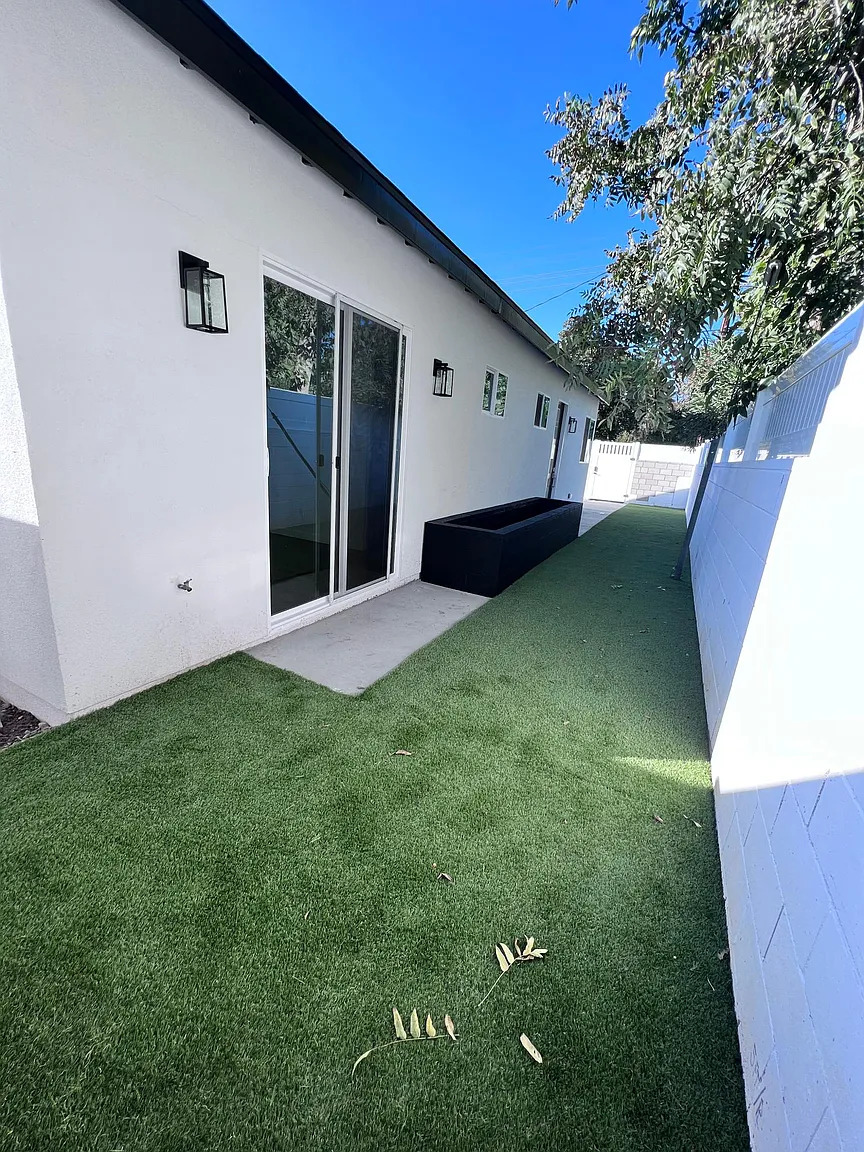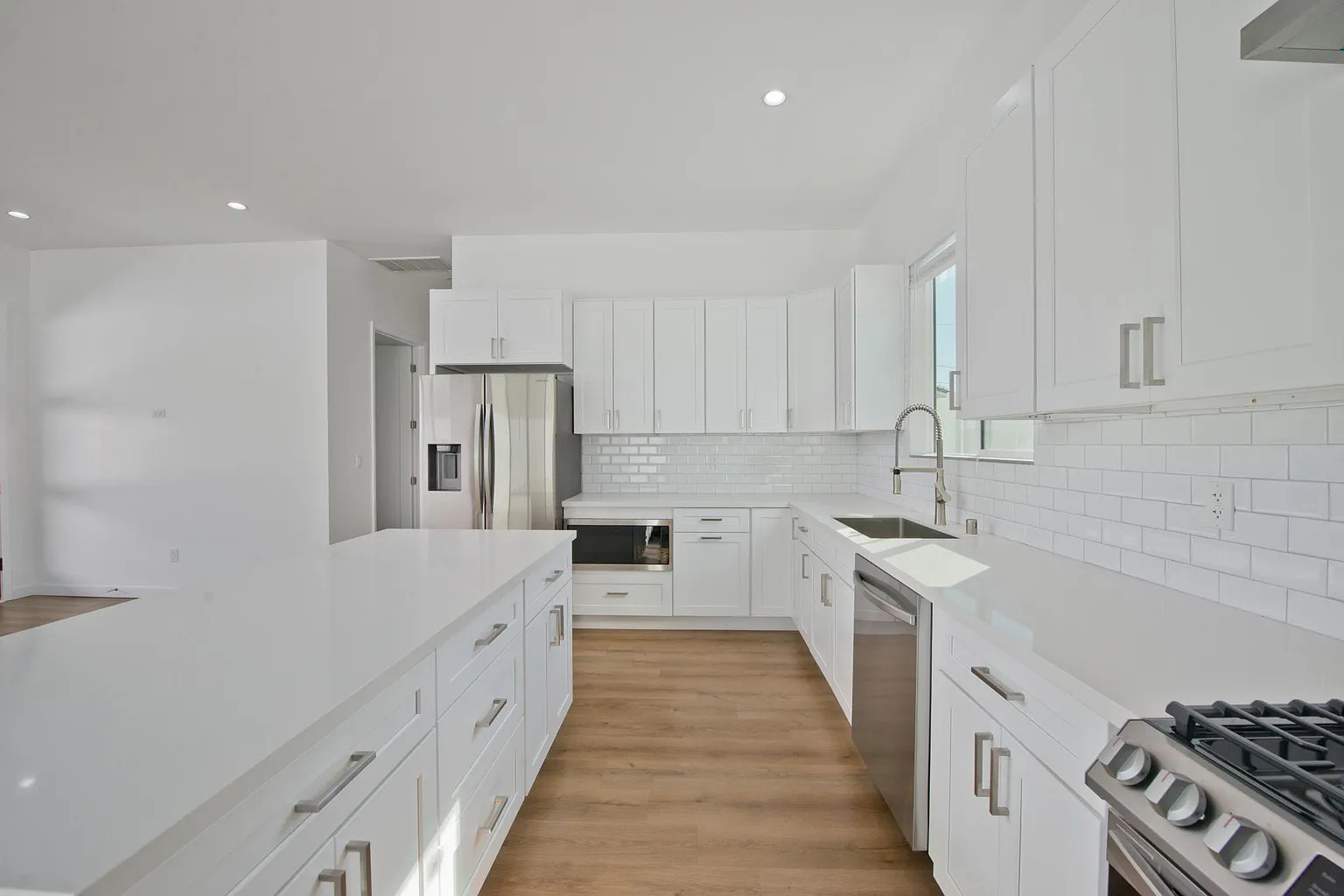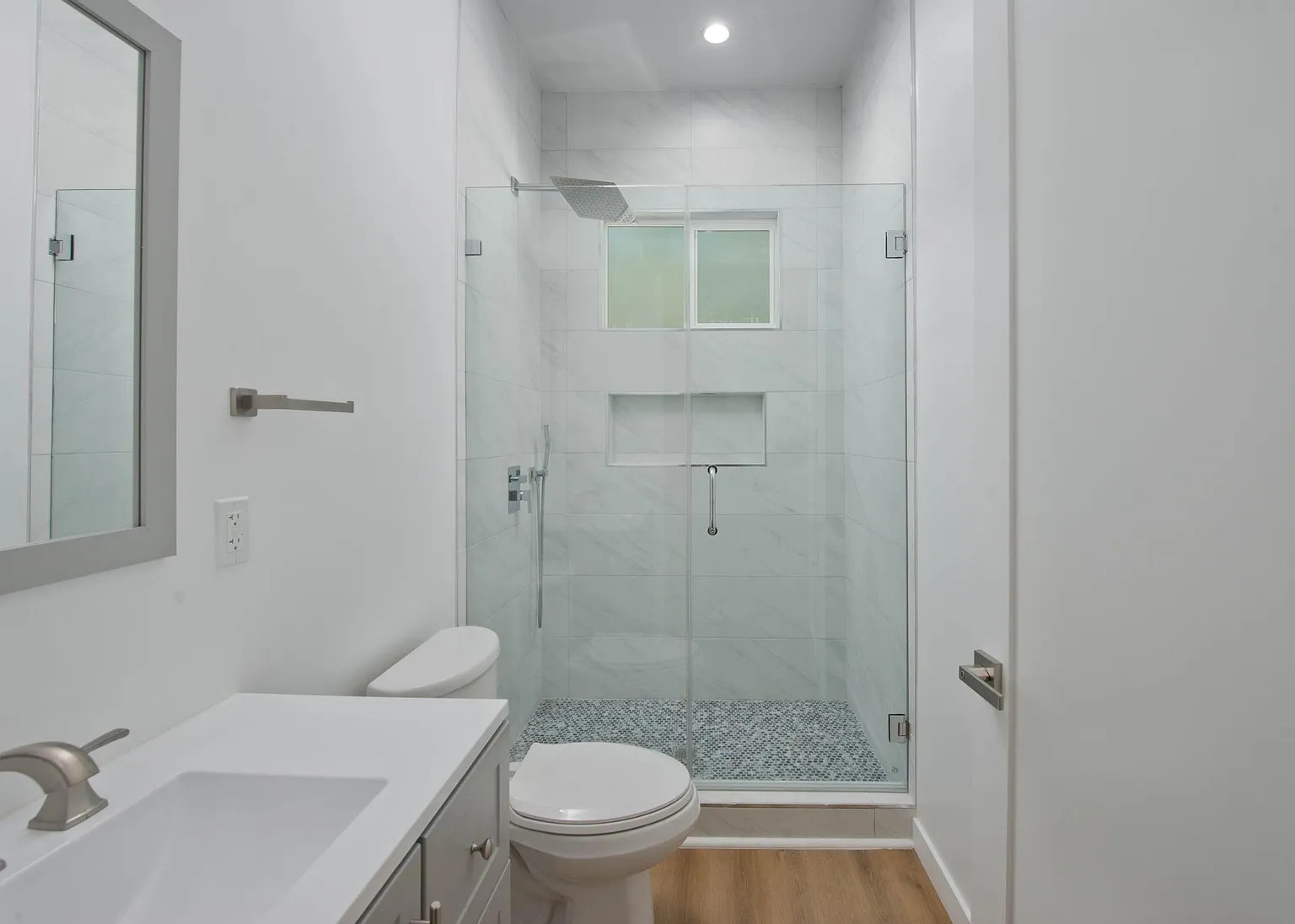From concept to completion, Infinity Concept Inc. is committed to focusing on innovative design solutions that go above and beyond the client’s needs and expectations of what the project could be. Successful projects require a balance of creativity and commitment to serve the long-term interest of the client, the environment, and the end-user.
We take our client’s vision to create customized and unique spaces to work with their aesthetic, style, and culture. We provide solutions to our clients’ needs. What it could work for one, it can be a disaster for another. Each space is distinctive and requires an innovative take.
Infinity Concept Inc portfolio of projects includes single family homes, additional dwelling units (ADU & JADU), multi-family homes, apartments, home renovation, home additions, and resolving unpermitted work (notice to comply).
Standard Plan
Plan Number: ADU 72
Status: Approved
Expiration Date: NA
Category: ADU
Plan Description: 1 story, 3-bedroom with options (1080 sf)
The Infinity ADU standard plan is designed with three bedrooms, two bathrooms, a stackable washer/dryer, an open kitchen, and living room in 1,080 SF.
This unit is 24’ x 45’ rectangular shape. The main living area is an entertainer’s dream with a generous, light-filled living room that seamlessly flows into the kitchen which opens to the private backyard.
The bedrooms are located at the end of the ADU to separate the entertainment area from the sleeping quarters.
This design is perfect to entertain and give privacy and comfort to the family.
Applicant
Name: Erika Navas
Phone: 323-244-3260
Address: 12348 Ventura Blvd 224
City, State, Zip: Studio City, CA 91604
Email: info@infinityconceptinc.com
Owner
Name: Erika Navas
Phone: 323-244-3260
Address: 12348 Ventura Blvd 224
City, State, Zip: Studio City, CA 91604
Email: info@infinityconceptinc.com
Architect
Name: Erika Navas
Phone: 323-244-3260
Address: 12348 Ventura Blvd 224
City, State, Zip: Studio City, CA 91604
Email: info@infinityconceptinc.com




